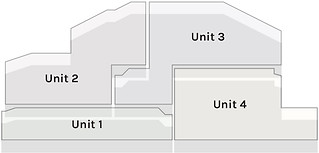CASA EINS

Location: EUR, Rome, IT | Type: Extension and subdivision of a single-family house |
Year: 2018 | Status: Completed
CASA EINS is part of an on-going research on state-supported re-densification strategies developed in response to the growing housing shortages in many European cities.
The design takes on the figure of the traditional nuclear family structuring many of the living communities in the periphery of Rome in an attempt to articulate living-arrangements that reflect the demographic and economic changes of its inhabitants.
The project reconfigures a single family home and its surrounding property into a multi-family co-living typology able to accommodate multiple living conditions and revolving around shared facilities and infrastructures.










The figure of the Single Family house is fragmented and reconfigured in response to the uncontrolled urban sprawl expanding in the Roman Countryside.





